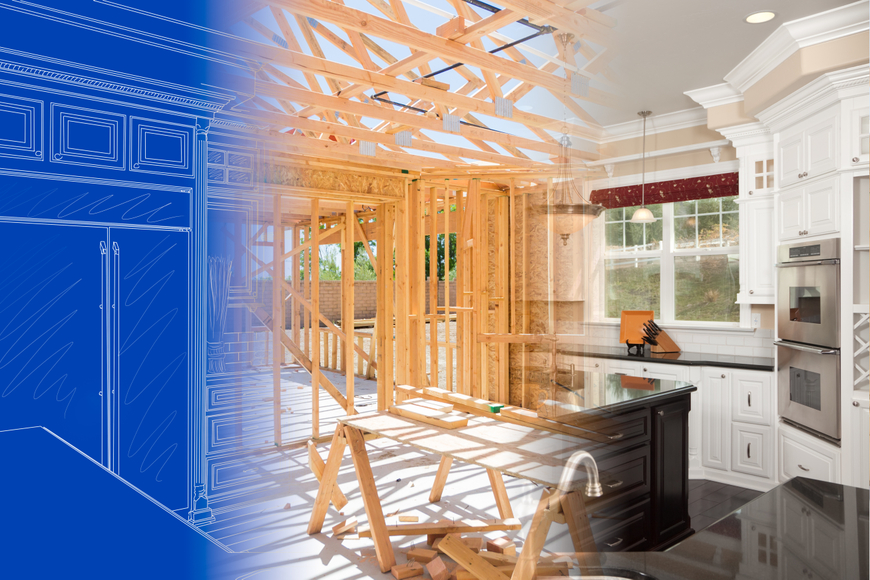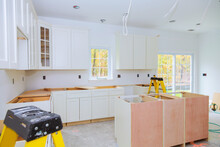What To Avoid In Your Kitchen Remodel

by Steve Gilman , Project/Operations Manager Builder Specialties
What To Avoid In Your Kitchen Remodel
In what should be a moment of happiness, the last thing you want to do standing in your new kitchen is second-guess the choices you put so much thought into.
We all have things we regret, but they should not be part of your kitchen remodel. It’s easy to get caught up in the pleasure of a renovation and not take into account the expert knowledge needed to create your kitchen. If you do not have a design degree or years of experience, you will probably need some professional assistance.
We will now discuss some important things to consider to help you avoid common remodel regrets.
It’s important to know why you want to remodel before you begin
What may seem like an obvious step in planning a kitchen remodel, realizing your “why” has tripped up even the most experienced homeowners. Our designers have found that it is not uncommon for incoming clients to have a general idea of what they want for their remodel but struggle to communicate and rank the reasons they want to remodel in the first place.
For example, a client comes in and wants a new kitchen because they “want to get rid of their dated oak cabinets. While oak may be the first thing you think of, there are often other reasons for doing the remodel that will eventually influence the path of the design. If a homeowner is planning to sell their home in a few years, the priorities will be different than if this is a “forever” home. A homeowner may be interested in a design that better suits their active family. Others may be interested in options that support aging in place.
We recommend that you make a list of all your “whys” when you’re planning to remodel your kitchen. This will help you stay focused when you start working with a designer and making decisions. Keeping the “whys” on top of your mind will help ensure that the result truly meets all of your needs and expectations. It also helps you and your designer stay on the same page.
Consider your lifestyle in your kitchen design
When you embark on a kitchen remodel, it’s important to share some lifestyle specifics with your designer. Kitchen and bath designers are experts in tactfully asking questions that may seem irrelevant or too personal until you understand how the answers intelligently affect the design of your kitchen. Here is a sampling of questions your designer may ask: Who does most of the cooking? Who does most of the clean-up? Do all family members eat meals at the same time? How frequently do you entertain? If there are multiple adults in the home, do they all work in the kitchen at the same time? If there are children in the home, what accommodations should be made to keep them safe or to allow them to assist when appropriate?
Without considering your lifestyle in your kitchen design, you could be left with bothersome issues like shelves you can’t reach without a step stool, not enough electrical outlets for your appliances, or cramped walkways. The more knowledge your designer has about your family and lifestyle, the more “customized” your kitchen will be to your needs.
Always check inside your walls before you start your remodel…. you might find something unexpected
People think about the look of their future space but rarely stop to consider what may be lurking behind their walls that could hinder their project… A load-bearing wall perhaps? Suspicious-looking insulation? Or maybe even a previous homeowner’s left behind junk? While checking the inner contents of your wall may seem unimportant, this information is very important for a designer to know when planning out your new kitchen, as it will ultimately lead to fewer issues.
For example, we have seen problems where an already-created cabinetry layout for a customer would not work when a drain pipe was found behind one of the walls. We had to work creatively to reconfigure the design since it was in the client’s best interest to not move the pipe. Despite the change in the design, we were able to use our design experience to work around the problem and still ultimately gave the customer their dream kitchen. This is another demonstration of why details you may not think of are important.
It’s okay to over-communicate with your designer and contractor throughout the process
One very common mistake many people make when working on a kitchen renovation is not communicating enough with their designers and contractors during the process. There are many moving parts in a renovation and even though every member of your team is a professional at their job, you cannot assume that everyone is on the same page as you are. If ever in doubt, always err on the side of over-communication. And if communicating is not your “cup of tea”, don’t worry. At Builder Specialties we have over 30 years of experience communicating and working with contractors and have hundreds and hundreds of kitchens and bathrooms “under our belt”.
One of the most important pieces of advice when it comes to your project, is that if you feel that something does not feel right, at any point, please let us know.
Be wise when selecting materials and appliances
To be frugal or to splurge? This is a dilemma many homeowners find themselves in when it comes to choosing which materials and products belong in their new kitchen. With hundreds of brands, products, and styles to choose from, all at different price levels, the last thing you want to end up with is buyer’s remorse. The best way to avoid regret when selecting materials and appliances for your kitchen includes doing your research, utilizing your designer’s expertise, keeping your budget in mind, and making choices based on your specific needs and wants. This method can help you decide where you can save money and where you can spend it. As an example, Builder Specialties offers many lines of cabinetry. Each line offers excellent quality, while some offer more options. If you like what is offered in a lower-cost line, that might be a great way to save and still get the look you want. That same decision process can be used for other selections. Another tool that can be used for decision making is ranking the choices for each selection into “Good, Better, and Best” categories.
Consider integrated storage solutions
There’s no point in having a kitchen that is designed for baking if the extent of your cooking is pasta, soup, and grilled cheese sandwiches. Just as there is no point in having a coffee bar and drawers dedicated to K-Cups when all you drink is tea. You are the person who is going to cook there, so it should be designed with things that complement your lifestyle unless you will be selling your home sooner rather than later. If you have a kitchen that’s designed to suit someone else's ideas, chances are you will not be happy with it in the long haul.
When considering storage design, it’s important to focus on how you want your space to function. Use a lot of spices? Consider installing a spice rack pull-out to keep your seasonings organized. Have a lot of countertop appliances? Then an appliance garage is a great idea to keep items like toasters and mixers on hand but out of sight.
Other popular storage solutions include integrated trash/recycle stations, pull-out drawers, tray dividers, cutlery dividers, and blind corner cabinet storage. There are many more options for further customization of your kitchen storage. Your designer can suggest creative storage solutions that meet your needs and fit your space. Other options include stand mixer lifts, base cabinet pullouts, U-shaped under-sink pullouts, pullout towel bars, and wine organizers.
Be creative with lighting
Get innovative with lighting. If you don’t put enough thought into your kitchen’s lighting, you might end up with dark workspaces or be stuck with an overhead pendant that doesn’t fit your style. When looking for the right lighting for your kitchen, it is important to consider functionality. Remember, your kitchen is more than just a beautifully designed room; you must be able to live and work in this space. If the lighting in your kitchen is so dim that you can barely see your cutting board while you chop, it’s not functional. Some great options are under-cabinet task lighting, lighting within your cabinetry, and adequate overhead lighting to illuminate your sink area and any dark corners of your kitchen.
Whether it’s brightening up a dim workspace or adding more visibility to your spice cabinet, your kitchen designer will help you integrate the perfect lighting into your new space.
We hope these tips will help you make your new kitchen a dream and not a nightmare of regrets!


