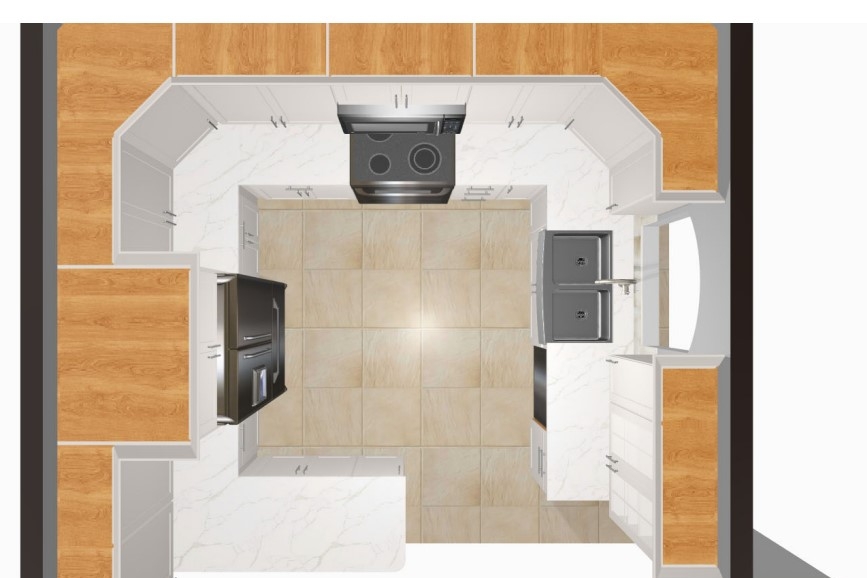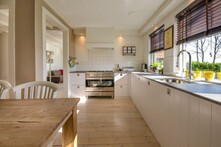The Most Popular Kitchen Layouts: Which Will Work For You?

When it comes to designing the perfect kitchen, there are many things to consider. The size and shape of the room, the amount of storage space needed, and the type of appliances you want to include, all factor into the layout of your kitchen. But one of the most important decisions is selecting the ideal kitchen design layout.
The most popular kitchen design layouts are the one-wall, galley, U-shaped, L-shaped, and island formats. Before selecting your kitchen layout, consider the size of your kitchen, the needs of the family, and the layout of the rest of your home.
One-wall kitchens are the most compact and efficient kitchen design, especially for small spaces. This type of layout consists of having one wall with all the appliances, cabinets, and countertops. This kitchen layout works best if the sink is located on the counter near the refrigerator, as this allows for easy accessibility when multitasking.
Galley kitchen layouts are the most efficient in terms of storage and movement. This layout includes two parallel walls with a walkway in between. Galley kitchens offer maximum storage space, as each wall is lined with cabinets and countertops. Also, this layout is preferred for its ease of movement, as the cook typically moves back and forth between the two walls.
U-shaped kitchens provide plenty of countertop space and storage. This type of layout includes three walls of cabinets, counters, and appliances, making it the most efficient kitchen design for large families. One of the main benefits of a U-shaped kitchen is the opportunity for good workflow, as the cook can move around the kitchen freely without having to turn their back on one of the walls.
L-shaped kitchens are the most popular kitchen design layout. This layout typically consists of two walls of cabinets, counters, and appliances, with an acute angle in the middle. This layout allows for the maximum amount of storage space while also ensuring the kitchen is well lit.
Island kitchens provide plenty of countertop space and encourage socializing. As the name suggests, an island kitchen consists of a large island in the middle of the kitchen with cabinets, counters, and appliances all around it. This type of kitchen layout is great for larger families, as it allows for the cook to interact with the family while preparing meals.
No matter which kitchen design layout you choose, it's important to consider the size of your kitchen, the needs of your family, and the layout of the rest of your home. With careful planning, you can create the perfect kitchen for your family.


