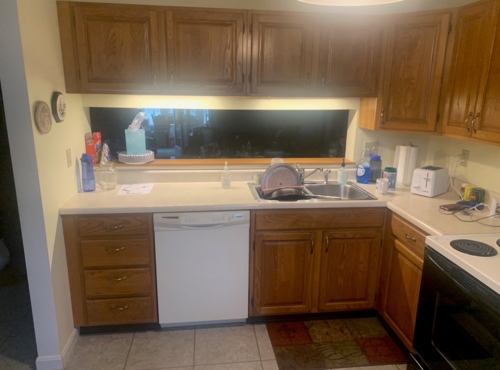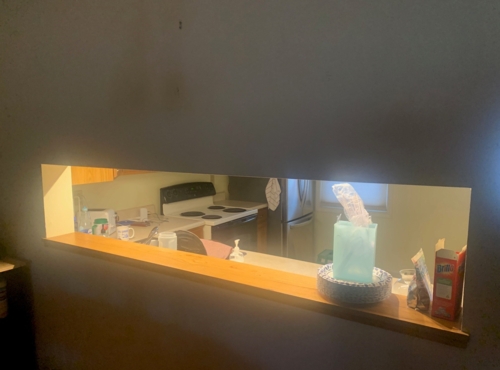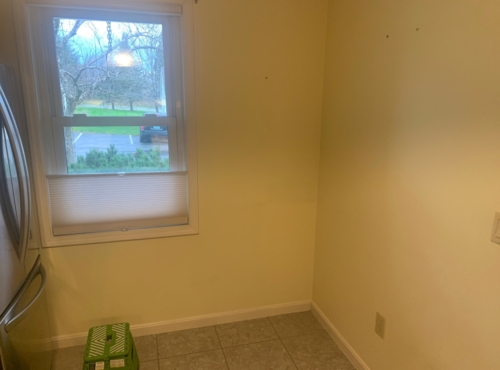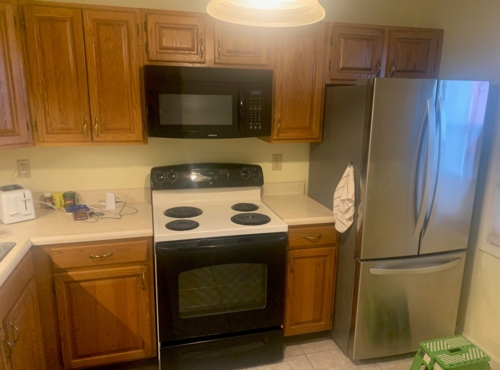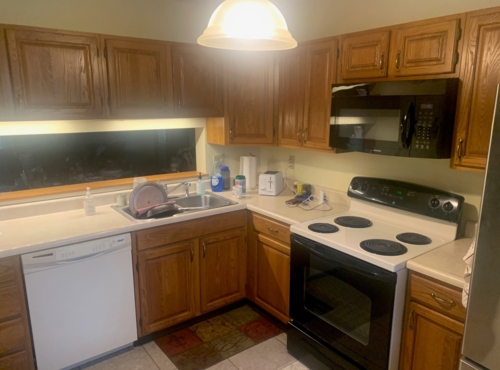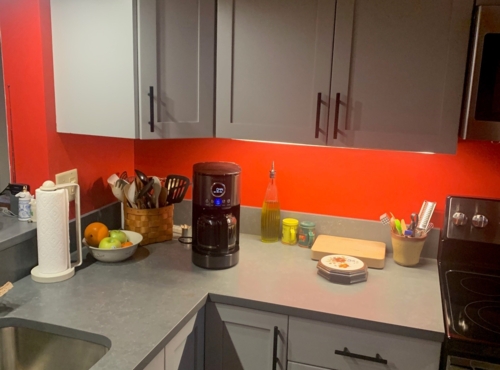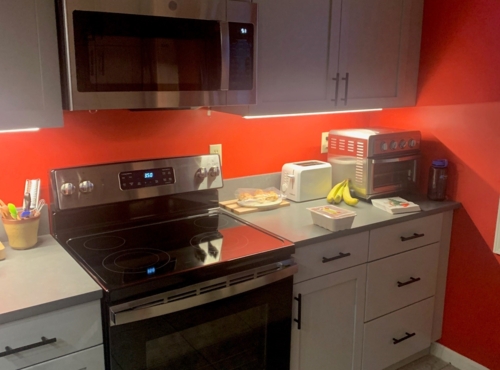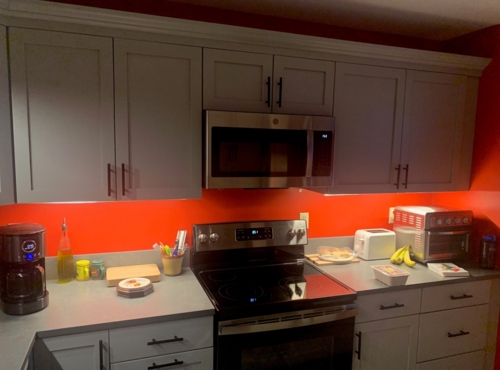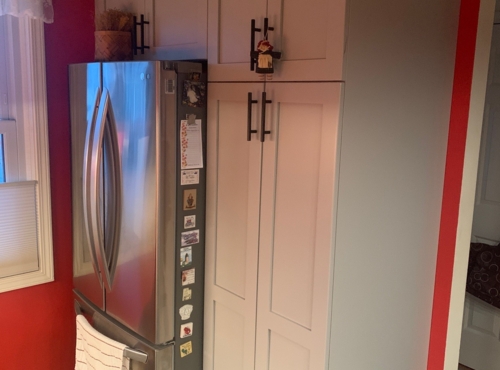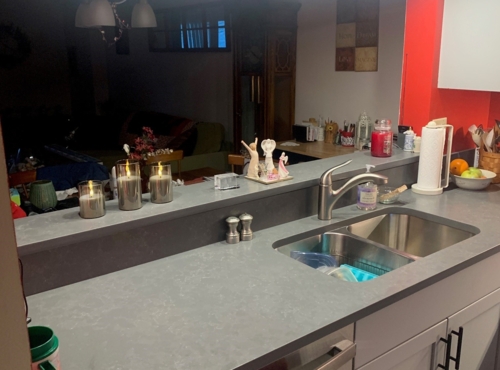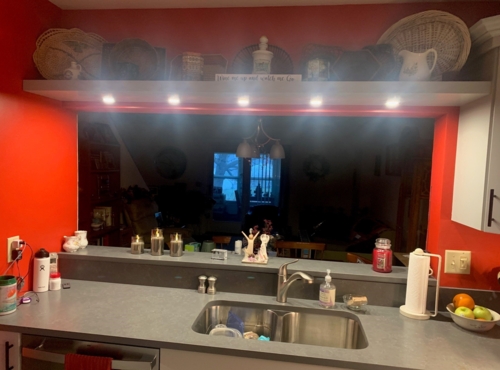Montpelier Condominium (before & after)
This Montpelier condo owner had been wanting to upgrade her kitchen for a while. She ultimately decided to work with us to help create her vision. The goal was to open up the pass-through to the dining area to make it feel more open to the dining and living rooms and add more countertop space. This required removing some wall cabinets and cutting out the sheetrock. However, the owner did not want to leave that area without something, so she asked for a shelf to store her wicker baskets. Designer Matt Grundy added a custom-built shelf, painted to match the new cabinetry, which was built in the Builder Specialties millwork shop. This shelf had a hidden wiring chase inside it to add new under-cabinet task lighting to brighten up the countertop and sink work areas. To make up for the lost cabinet storage space, a pantry cabinet with shelf rollouts was added. The refrigerator was also moved to create much-needed countertop space on the right side of the range. The transformation is a stunning upgrade from the original oak kitchen cabinets when the condo development was first built and the homeowner could not be more pleased with the results.

